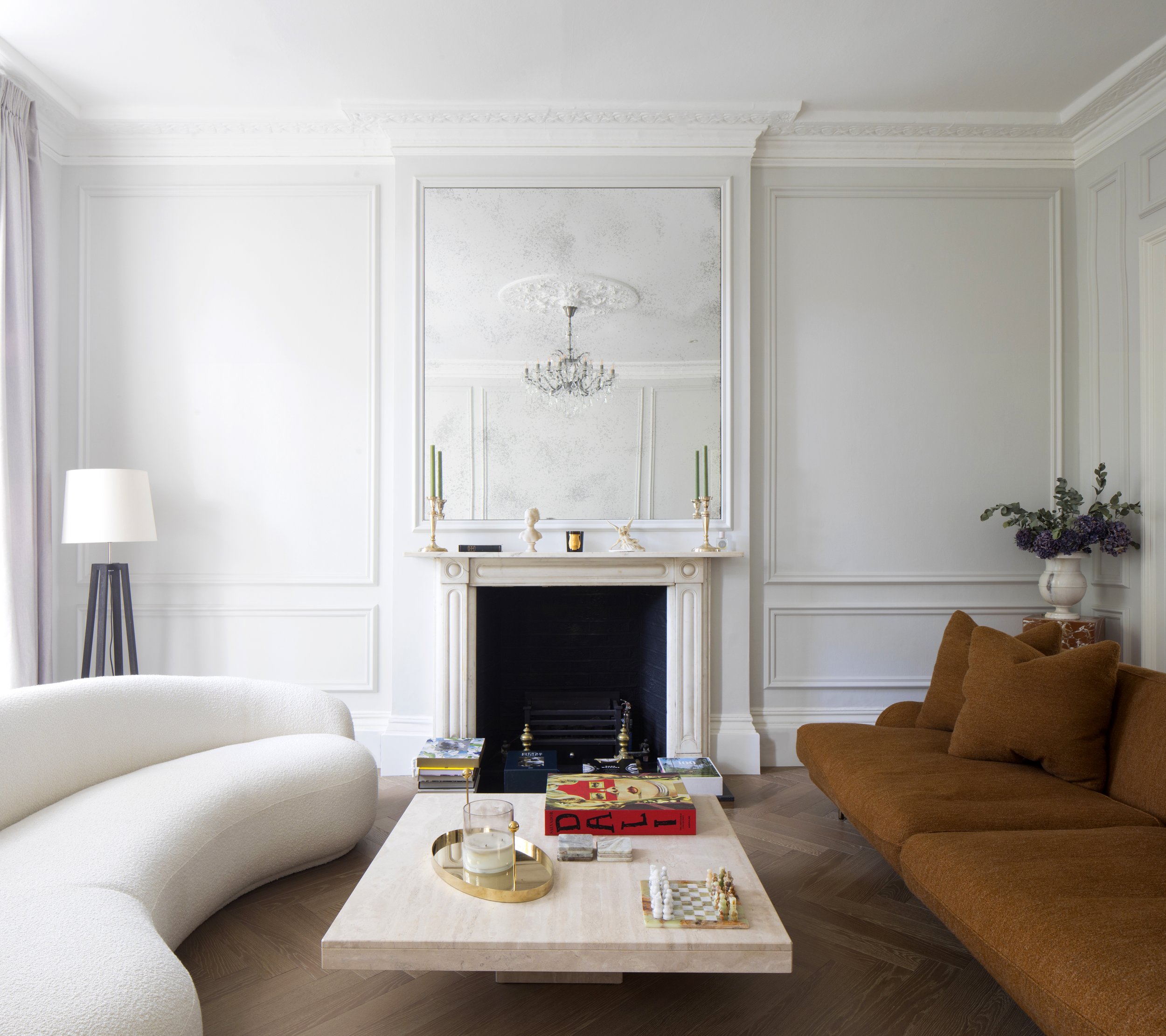SERVICES
BASED IN LONDON. WORKING ALL OVER THE WORLD.
At Studio Materi, we believe that your space should be a reflection of your unique style and personality. Whether you are renovating, furnishing your dream home or anything in-between, we offer tailored design packages to bring your vision to life. And because no two projects or homes are the same, all of our services can be adapted to achieve your specific goals.
INTERIOR DESIGN
Our studio specializes in creating luxurious, bespoke interiors that elevate everyday living. Whether you're looking to redesign a single room or transform an entire home, our dedicated team of designers will guide you through every step of the process, ensuring a seamless and enjoyable experience.
From initial concept to final installation, we handle every detail to create a cohesive and harmonious space. Our full-service design includes:
— Space planning and layout optimisation
— Lighting design and specification
— Selection of light fixtures and fittings
— Materials and Fixtures Specifications and Schedules
— Bespoke Joinery Design and Coordination
— Custom kitchen and bathroom layouts
— Color scheme development
— Selection of furniture, fixtures, and equipment (FF&E)
— Art and Accessory Curation
—Custom window treatments and soft furnishings
— Coordination of all design elements for a cohesive look
Design Process
-
The Initial Meeting & Space Programming
We start with the initial meeting to learn about your taste, routine and aspiration so we can truly understand how to create a space that expresses your individuality and works with your lifestyle. We will also review and make recommendations on the architectural proposal. It is an opportunity to share ideas, ask questions; and get to know one another. At the end of this stage we will have clearly defined brief, budget and programme projection.
-
Concept Design
During this phase, information gathered in the Space Programming is applied to initial design concepts, layouts, and an overall creative direction. This phase is a continuous dialog between you and us in order to refine project goals and narrow down appropriate solutions. At the end of this stage we will have a finalised concept layout and intial concept boards discussing the overall mood, materials and colours direction.
-
Developed Design & Sourcing
Design Development is the phase in which a single path has been identified but all the details stil remain to be worked out. Floor plans are developed further including presentation of specific interior finishes and fixture recommendations. Initial kitchen, joinery and bathroom layouts are drawn. Lighting plans are developed. You will be presented with materials sample board, furniture layout drawings and renderings required to illustrate a final design.
-
Realise
The transformation begins. The purpose of this phase is to close all loose ends and answer as many questions that can be predicted as possible. This is a time of detailed notation on your project. Communicating 2D and 3D plans and images as much information as is necessary for the project to be constructed. By the end of this stage, we will have all the documents needed to send project to tender. Our furniture, fittings and equipment (FF&E) team will start sourcing all the furnishings and furniture required.
INTERIOR ARCHITECTURE
Our Interior Architecture service provides a combination of architectural and interior design services. As certified architects we have extensive knowledge of construction industry and experience in high end residential architecture.
As well as considering aesthetic design, interior architecture focuses on the functionality and material construction of interior spaces. It addresses architectural elements that define a space, (walls, floors, and ceilings) and involves the creation or alteration of internal layout.
Services include:
— Concept designs based on the functionality and structure of an existing building
— Producing and submitting planning applications
— Liaising with other specialists like structural engineer, M&E, Lighting and AV designers etc
— Reviewing of all interior architectural details
— Assisting architect in tender process
HOURLY CONSULTATION
Transform your space with our expert interior design hourly consultation service. Whether you need help choosing the perfect color palette, arranging furniture, or selecting accessories, our experienced designers are here to assist. Our flexible hourly consultations allow you to get professional guidance tailored to your specific needs and budget. Available both in-person and remotely, we make it easy for you to get the design support you need, no matter where you are. Book your consultation today and take the first step towards creating a beautiful, cohesive space that reflects your unique style. Some common topics that we may advise on include
— Sourcing specific furniture items
— Floor plans and spatial planning
— Size, scale & placement of furniture
— Selecting colours, paint, or materials
— Planning, questions, and problem solving
— Shopping and vendor suggestions




